5941 Rain Dance Trail
Littleton, CO 80125 — Douglas county
Price
$965,000
Sqft
3986.00 SqFt
Baths
4
Beds
4
Description
Visit www.5941RainDanceTrail.com for a video tour! Spectacular Red Rock formations and golf course views from almost every room in this gorgeous Southwest style home. This is why we live in Colorado! The outdoor living areas flow seamlessly from the upper and lower levels to enjoy this beautiful Colorado setting. There is nothing like the Red Rock formations in Roxborough and this home was lovingly designed to maximize its beauty. The Southwest touches abound in this wonderful home from the interior log accents to the lovingly chosen interior colors that blend perfectly with the exterior colors of nature. The main level master suite takes advantage of the views from the private deck and the secondary bedroom on the main level is its own private en suite retreat. The family room with floor to ceiling windows and vaulted ceilings is open to the gourmet Chef's kitchen with gorgeous high end appliances and slab granite countertops. The lower level walk-out is mostly above ground to take advantage of the views out the front. The generous recreation room flows out to the covered patio with spectacular views. The additional two bedrooms, study and exercise room round out the space. Perfect Colorado living with the gates of prestigious Roxborough Park! Please call today for your private virtual or Covid-19 compliant showing.
Property Level and Sizes
SqFt Lot
18291.00
Lot Features
Audio/Video Controls, Breakfast Nook, Built-in Features, Ceiling Fan(s), Eat-in Kitchen, Entrance Foyer, Five Piece Bath, Granite Counters, Jack & Jill Bath, Jet Action Tub, Kitchen Island, Master Suite, Open Floorplan, Pantry, Smoke Free, Sound System, Vaulted Ceiling(s), Walk-In Closet(s)
Lot Size
0.42
Foundation Details
Slab
Basement
Bath/Stubbed,Exterior Entry,Finished,Partial,Walk-Out Access
Base Ceiling Height
9'
Common Walls
No Common Walls
Interior Details
Interior Features
Audio/Video Controls, Breakfast Nook, Built-in Features, Ceiling Fan(s), Eat-in Kitchen, Entrance Foyer, Five Piece Bath, Granite Counters, Jack & Jill Bath, Jet Action Tub, Kitchen Island, Master Suite, Open Floorplan, Pantry, Smoke Free, Sound System, Vaulted Ceiling(s), Walk-In Closet(s)
Appliances
Cooktop, Dishwasher, Disposal, Double Oven, Down Draft, Humidifier, Microwave, Oven, Refrigerator, Self Cleaning Oven
Laundry Features
In Unit
Electric
Central Air
Flooring
Carpet, Tile, Wood
Cooling
Central Air
Heating
Forced Air
Fireplaces Features
Family Room, Gas, Great Room, Master Bedroom
Utilities
Cable Available, Electricity Connected, Natural Gas Connected, Phone Connected
Exterior Details
Features
Balcony, Lighting, Private Yard
Patio Porch Features
Covered,Deck,Patio
Lot View
Golf Course,Mountain(s),Valley
Water
Public
Sewer
Public Sewer
Land Details
PPA
2297619.05
Road Frontage Type
Private Road
Road Responsibility
Private Maintained Road
Road Surface Type
Paved
Garage & Parking
Parking Spaces
1
Parking Features
Concrete, Dry Walled, Finished, Insulated, Oversized, Storage
Exterior Construction
Roof
Spanish Tile
Construction Materials
Frame, Stucco
Architectural Style
Spanish/SW
Exterior Features
Balcony, Lighting, Private Yard
Window Features
Double Pane Windows, Window Coverings, Window Treatments
Security Features
Carbon Monoxide Detector(s),Security Entrance
Builder Source
Public Records
Financial Details
PSF Total
$242.10
PSF Finished
$258.09
PSF Above Grade
$407.34
Previous Year Tax
4830.00
Year Tax
2019
Primary HOA Management Type
Self Managed
Primary HOA Name
Roxborough Park Foundation
Primary HOA Phone
303-979-7860
Primary HOA Website
www.roxboroughparkco.com
Primary HOA Amenities
Park,Playground,Security
Primary HOA Fees Included
Recycling, Road Maintenance, Security, Snow Removal, Trash
Primary HOA Fees
1668.00
Primary HOA Fees Frequency
Annually
Primary HOA Fees Total Annual
1668.00
Location
Schools
Elementary School
Roxborough
Middle School
Ranch View
High School
Thunderridge
Walk Score®
Contact me about this property
Doug James
RE/MAX Professionals
6020 Greenwood Plaza Boulevard
Greenwood Village, CO 80111, USA
6020 Greenwood Plaza Boulevard
Greenwood Village, CO 80111, USA
- (303) 814-3684 (Showing)
- Invitation Code: homes4u
- doug@dougjamesteam.com
- https://DougJamesRealtor.com
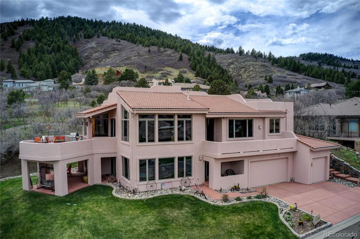
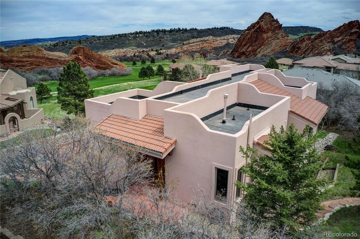
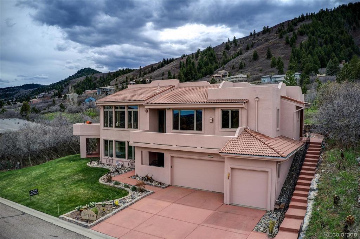
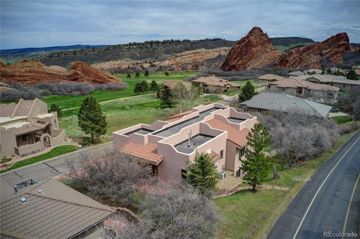
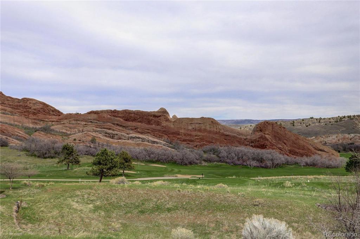
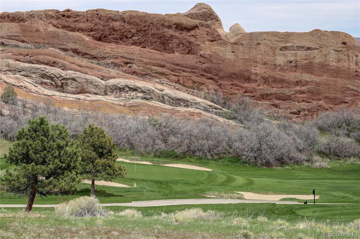
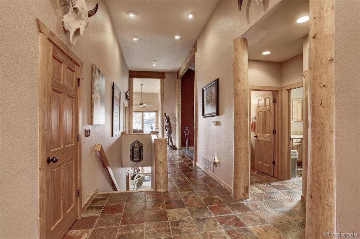
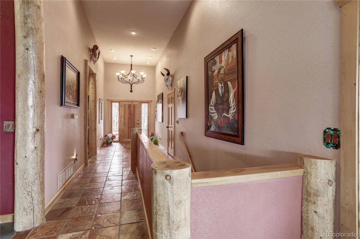
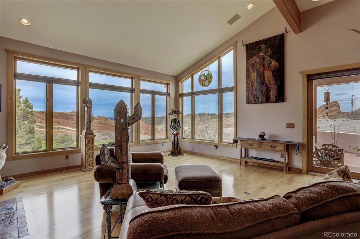
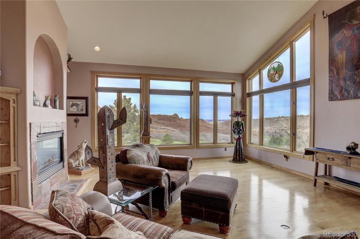
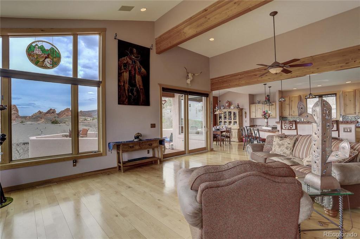
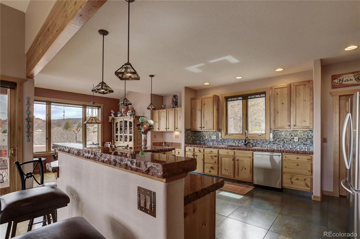
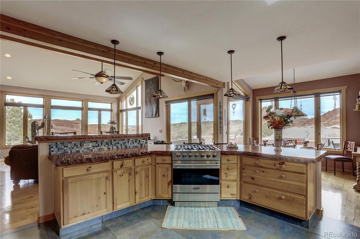
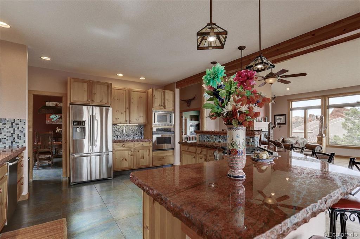
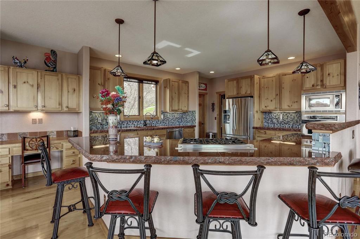
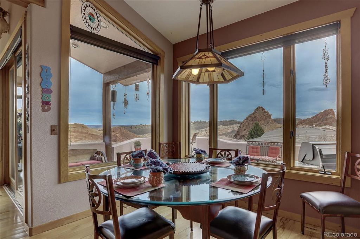
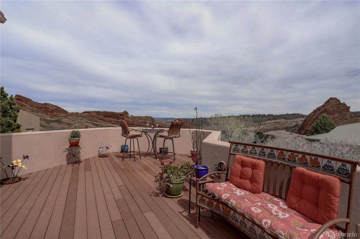
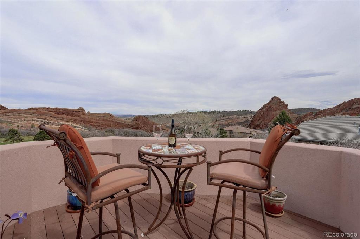
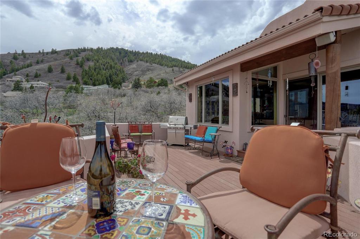
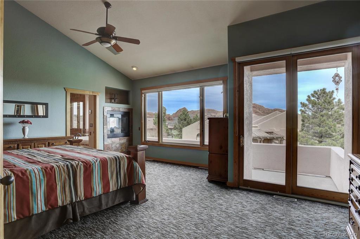
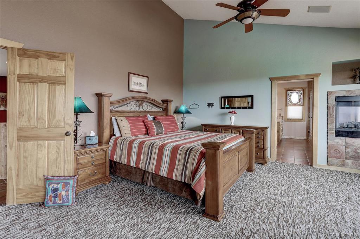
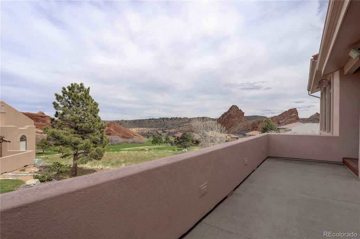
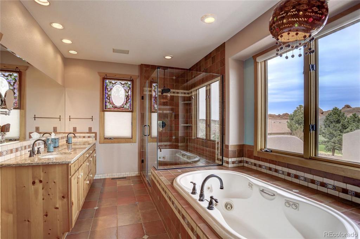
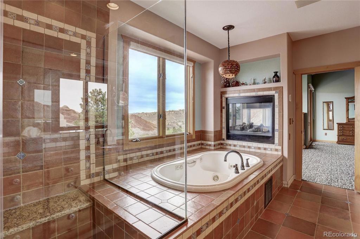
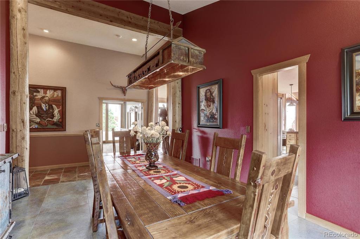
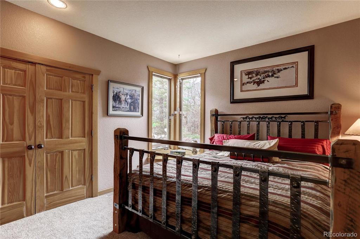
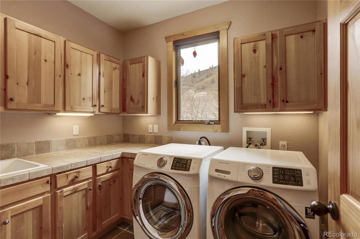
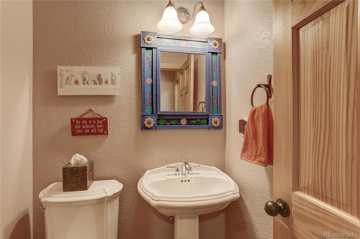
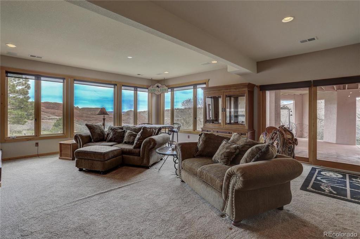
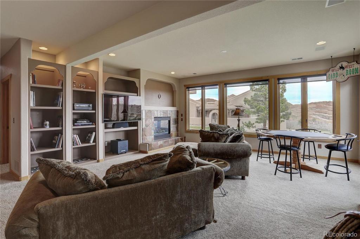
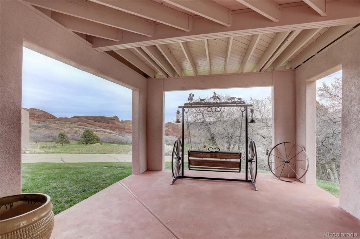
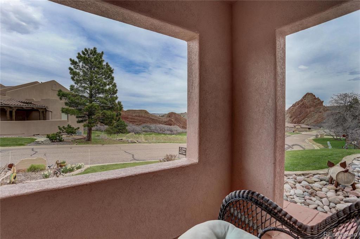
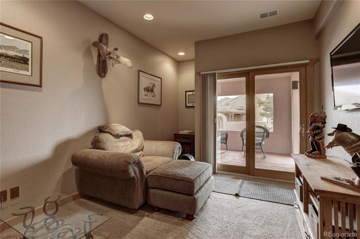
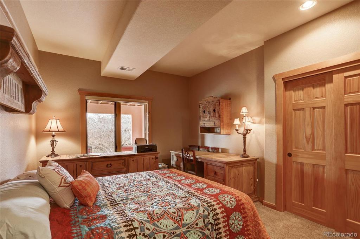
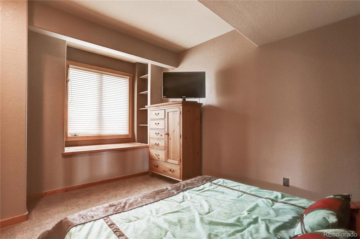
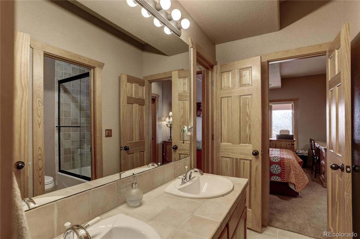
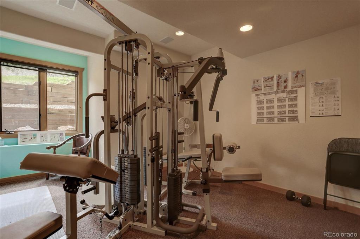
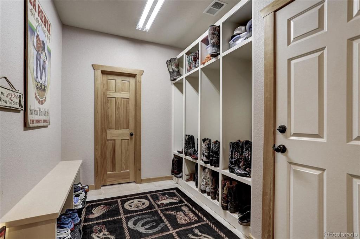
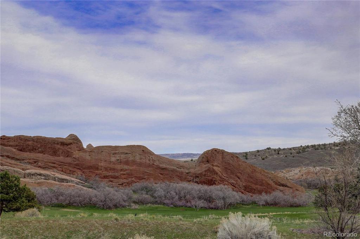
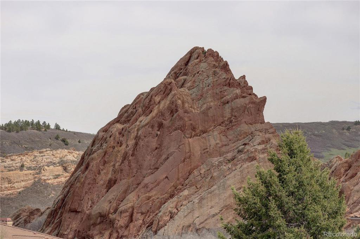


 Menu
Menu


