5188 S Nelson Street
Littleton, CO 80127 — Jefferson county
Price
$959,000
Sqft
2427.00 SqFt
Baths
3
Beds
4
Description
City living with mountain views ~ Complete remodel with elegant finishes. Your chance to live on 1.74 acres with horses, chickens or other livestock and still be minutes from all that Littleton has to offer! Amazing dog run with dog door. 4 bedrooms, 3 bathrooms, wrap around Trex deck with outdoor gas grilling, granite counters and wine fridge. This walk out ranch home is more than your typical home. It also offers a dream 2-car attached garage with an extra fridge, work bench area and epoxy floors - store your hot rods here plus have room to park RV, camper, etc. in your large concrete driveway. Opportunity to build a detached garage, horse barn or mother-in-law suite. Completely remodeled kitchen has gas cook top, stainless steel appliances, Granite countertops, pantry, new white cabinets and a walk out to your wrap around deck! No carpet. No HOA. Opportunity for up to 7 horses/boarding. Well water for irrigation and livestock and city water and sewer for home. In the heart of the city but quiet farm feel. Mountain view and city view backyard plus acreage to do what you dream with. Everything completely remodeled. Basketball court and in-ground trampoline. Hurry to set your showing today! ( Lower 4th bedroom, used as office by sellers is non conforming do to window size.)
Property Level and Sizes
SqFt Lot
75794.40
Lot Features
Built-in Features, Ceiling Fan(s), Eat-in Kitchen, Entrance Foyer, Five Piece Bath, Granite Counters, In-Law Floor Plan, Kitchen Island, Master Suite, Open Floorplan, Pantry, Smoke Free, Walk-In Closet(s)
Lot Size
1.74
Foundation Details
Concrete Perimeter
Basement
Finished,Walk-Out Access
Interior Details
Interior Features
Built-in Features, Ceiling Fan(s), Eat-in Kitchen, Entrance Foyer, Five Piece Bath, Granite Counters, In-Law Floor Plan, Kitchen Island, Master Suite, Open Floorplan, Pantry, Smoke Free, Walk-In Closet(s)
Appliances
Dishwasher, Disposal, Dryer, Gas Water Heater, Self Cleaning Oven, Washer
Laundry Features
Laundry Closet
Electric
Other
Flooring
Laminate, Tile
Cooling
Other
Heating
Baseboard, Hot Water
Fireplaces Features
Gas Log, Great Room
Utilities
Cable Available, Electricity Connected, Internet Access (Wired), Natural Gas Connected, Phone Available
Exterior Details
Features
Dog Run, Garden, Gas Grill, Playground, Private Yard, Rain Gutters, Water Feature
Patio Porch Features
Covered,Deck,Front Porch,Wrap Around
Water
Public,Well
Sewer
Public Sewer
Land Details
PPA
551149.43
Well Type
Private
Well User
Household w/Irrigation,Household w/Livestock
Road Frontage Type
Public Road
Road Responsibility
Public Maintained Road
Road Surface Type
Paved
Garage & Parking
Parking Spaces
2
Parking Features
Concrete, Dry Walled, Exterior Access Door, Finished, Floor Coating, Lighted, Oversized
Exterior Construction
Roof
Composition
Construction Materials
Brick, Concrete, Stucco
Architectural Style
Urban Contemporary
Exterior Features
Dog Run, Garden, Gas Grill, Playground, Private Yard, Rain Gutters, Water Feature
Window Features
Triple Pane Windows
Security Features
Smart Cameras,Smoke Detector(s)
Builder Source
Appraiser
Financial Details
PSF Total
$395.14
PSF Finished
$395.14
PSF Above Grade
$606.19
Previous Year Tax
4919.00
Year Tax
2019
Primary HOA Fees
0.00
Location
Schools
Elementary School
West Ridge
Middle School
Summit Ridge
High School
Dakota Ridge
Walk Score®
Contact me about this property
Doug James
RE/MAX Professionals
6020 Greenwood Plaza Boulevard
Greenwood Village, CO 80111, USA
6020 Greenwood Plaza Boulevard
Greenwood Village, CO 80111, USA
- (303) 814-3684 (Showing)
- Invitation Code: homes4u
- doug@dougjamesteam.com
- https://DougJamesRealtor.com
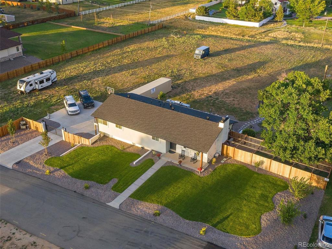
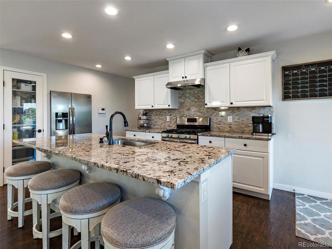
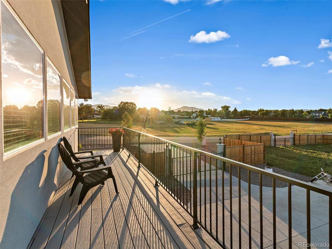
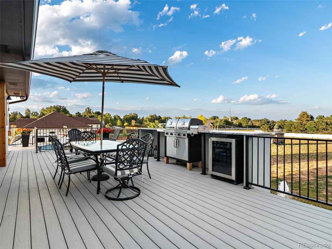
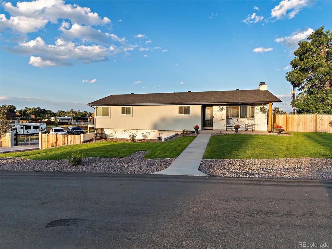
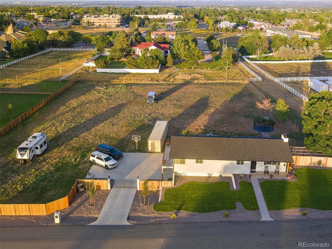
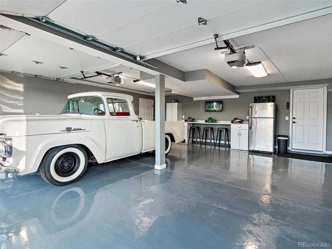
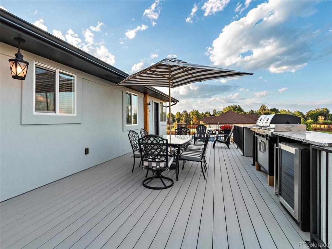
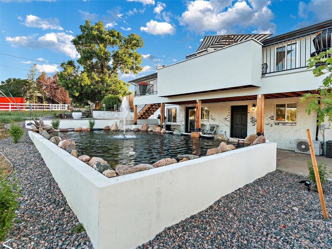
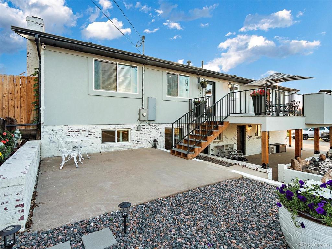
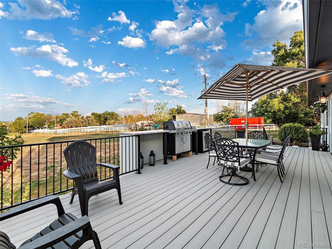
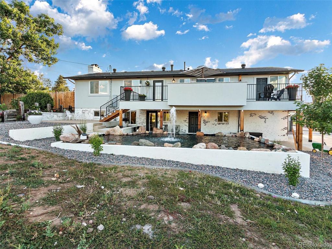
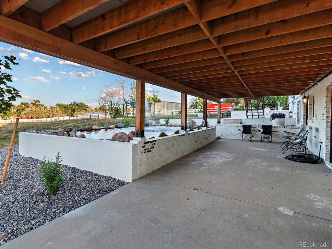
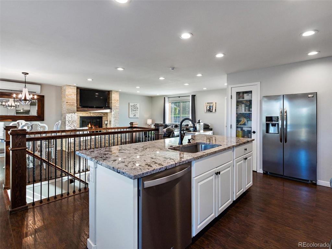
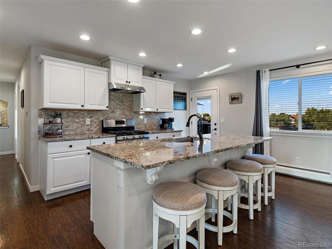
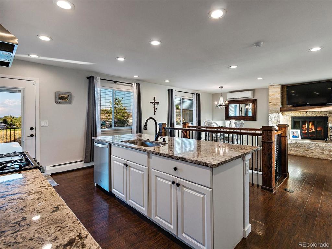
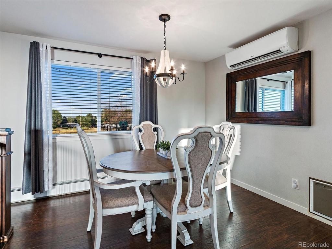
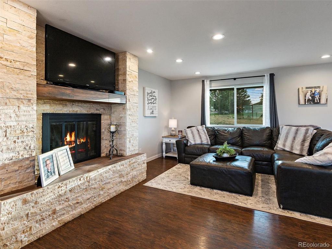
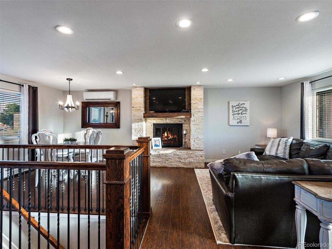
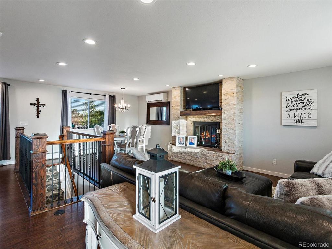
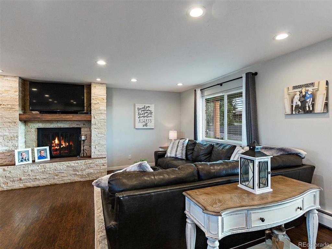
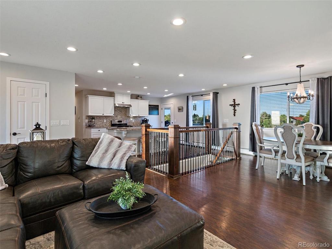
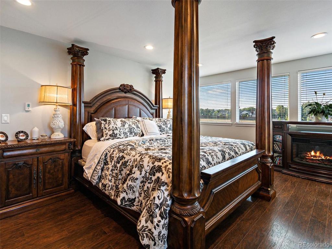
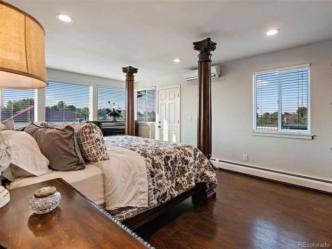
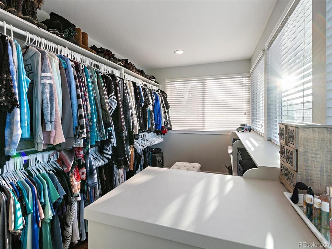
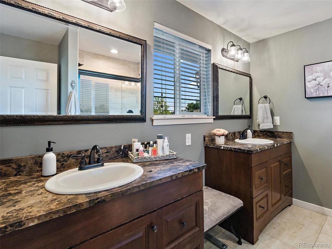
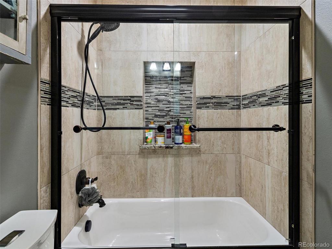
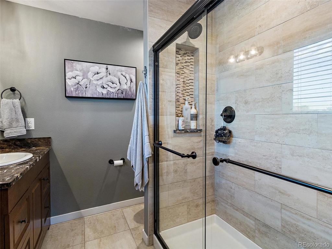
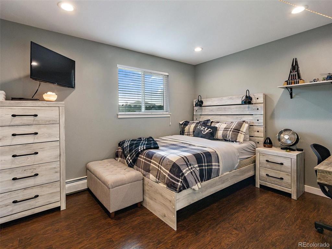
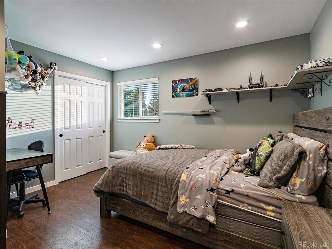
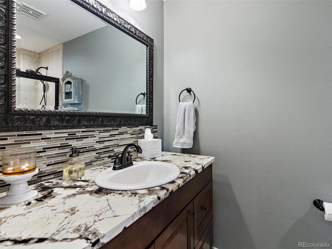
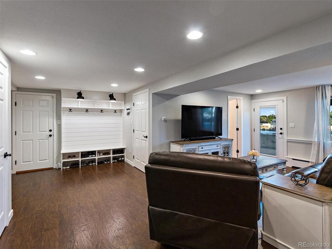
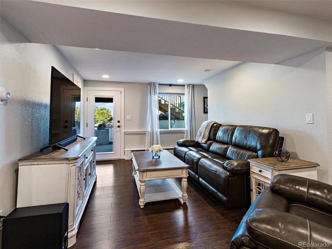
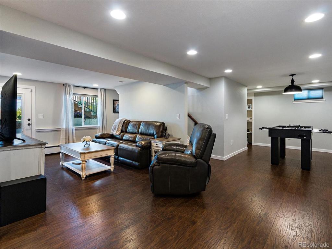
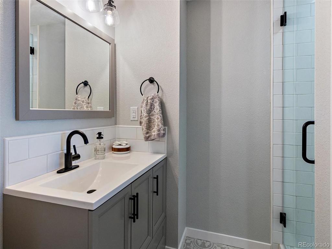
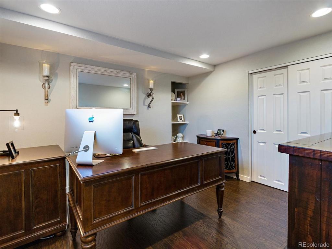
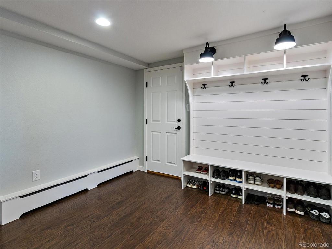
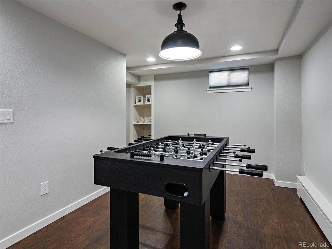
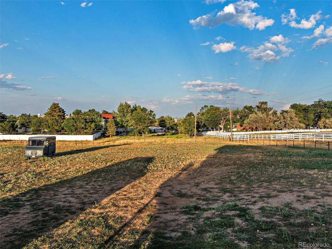
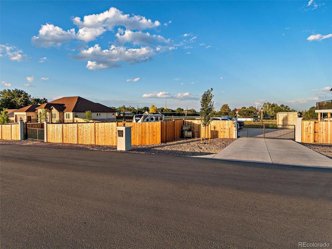


 Menu
Menu


