7156 S Eagles Nest Circle
Littleton, CO 80127 — Jefferson county
Price
$530,000
Sqft
2632.00 SqFt
Baths
3
Beds
4
Description
What a view! Newly remodeled ranch style home on an amazing 1/4 acre elevated lot overlooking the Meadows Golf Course, with views west along the hogback, north to downtown and east to the Tech Center. Adjacent to Chatfield High School - walk out the back yard gate and run on the track or play on the new turf field. Homes on this street seldom come up for sale so this is a rare find! Four bedrooms, including a main-floor master bedroom with ensuite bathroom. Three full bathrooms, all completely remodeled. Partially finished basement has one large bedroom, one full bathroom, and an additional family room. Large workshop with work table and tons of storage. New roof, siding, interior/exterior paint, and fence. New furnace, A/C, hot water heater. New tile flooring, windows, and carpet in basement. Newer laminate flooring on the main level. New stainless steel appliances in the kitchen, newer cabinets and granite countertops. Newer Samsung front-loading washer and dryer included.
Property Level and Sizes
SqFt Lot
11246.00
Lot Features
Eat-in Kitchen, Granite Counters, Heated Basement, Primary Suite, Open Floorplan, Pantry, Smoke Free, Vaulted Ceiling(s), Walk-In Closet(s)
Lot Size
0.26
Basement
Finished, Partial, Sump Pump
Interior Details
Interior Features
Eat-in Kitchen, Granite Counters, Heated Basement, Primary Suite, Open Floorplan, Pantry, Smoke Free, Vaulted Ceiling(s), Walk-In Closet(s)
Appliances
Dishwasher, Disposal, Dryer, Gas Water Heater, Microwave, Oven, Refrigerator, Self Cleaning Oven, Sump Pump, Washer, Washer/Dryer
Electric
Central Air
Flooring
Carpet, Laminate, Tile, Wood
Cooling
Central Air
Heating
Forced Air, Natural Gas
Fireplaces Features
Family Room, Wood Burning, Wood Burning Stove
Utilities
Cable Available, Electricity Connected, Natural Gas Available, Natural Gas Connected
Exterior Details
Features
Private Yard, Rain Gutters
Lot View
City, Golf Course, Lake, Mountain(s)
Water
Public
Sewer
Public Sewer
Land Details
Garage & Parking
Parking Features
Concrete, Garage
Exterior Construction
Roof
Architecural Shingle
Construction Materials
Brick, Frame, Wood Siding
Exterior Features
Private Yard, Rain Gutters
Window Features
Double Pane Windows, Skylight(s), Window Coverings
Security Features
Smoke Detector(s)
Builder Source
Public Records
Financial Details
Previous Year Tax
2973.00
Year Tax
2018
Primary HOA Name
Ken-Caryl Ranch Master Association
Primary HOA Phone
303-979-1876
Primary HOA Amenities
Clubhouse, Pool, Tennis Court(s)
Primary HOA Fees Included
Maintenance Grounds, Recycling, Trash
Primary HOA Fees
56.00
Primary HOA Fees Frequency
Monthly
Location
Schools
Elementary School
Ute Meadows
Middle School
Deer Creek
High School
Chatfield
Walk Score®
Contact me about this property
Doug James
RE/MAX Professionals
6020 Greenwood Plaza Boulevard
Greenwood Village, CO 80111, USA
6020 Greenwood Plaza Boulevard
Greenwood Village, CO 80111, USA
- (303) 814-3684 (Showing)
- Invitation Code: homes4u
- doug@dougjamesteam.com
- https://DougJamesRealtor.com
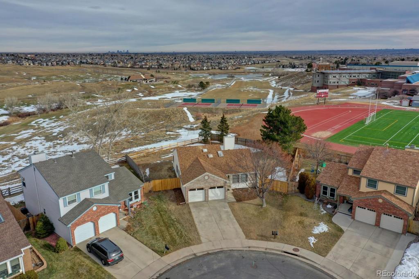
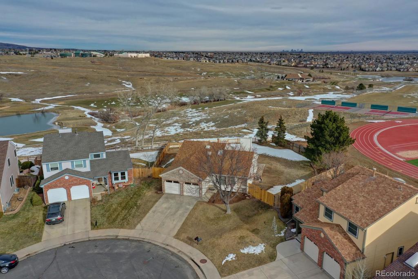
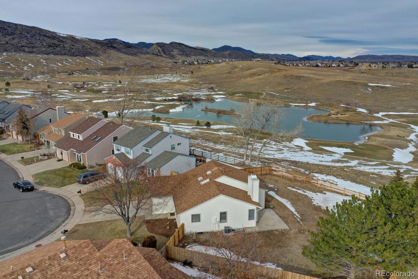
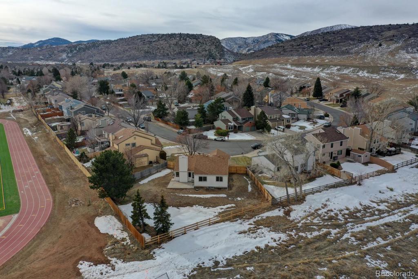
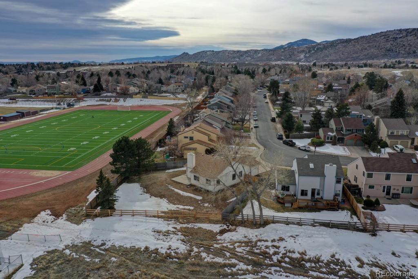
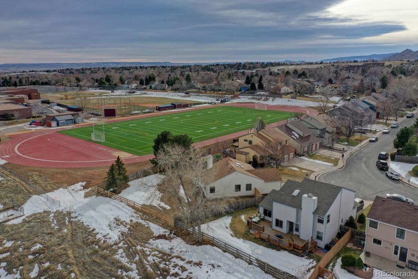
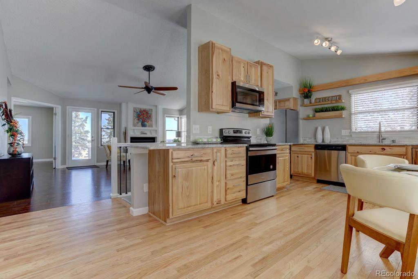
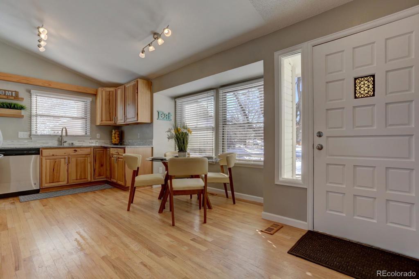
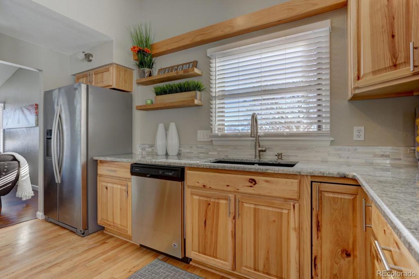
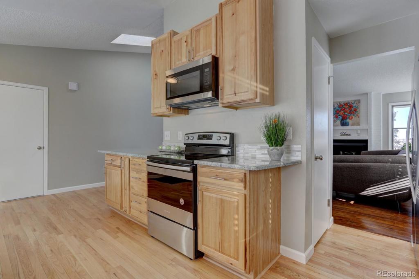
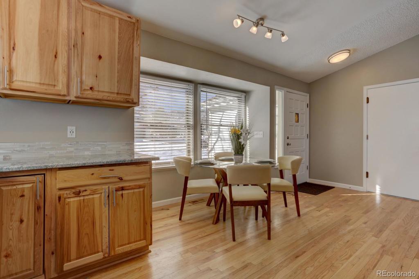
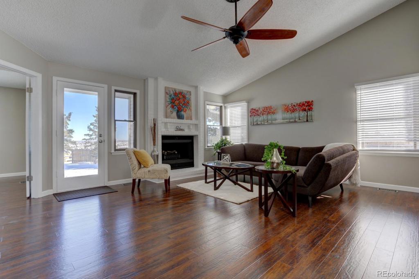
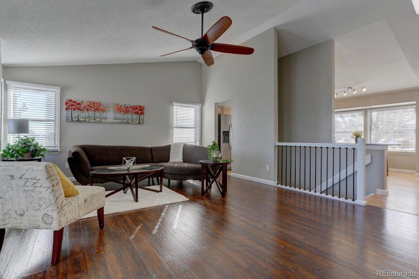
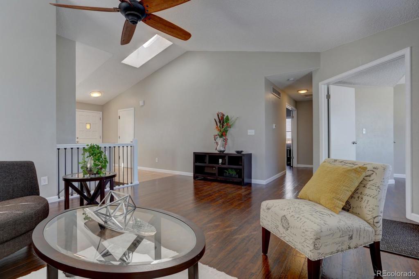
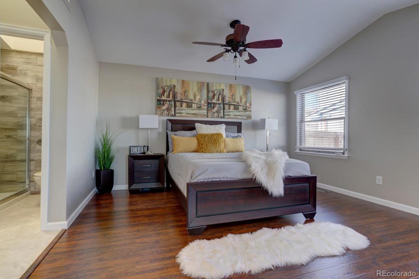
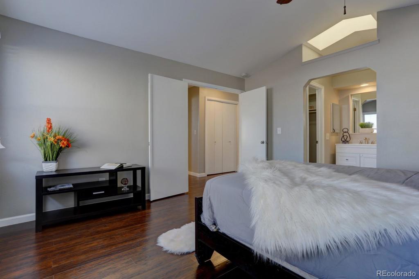
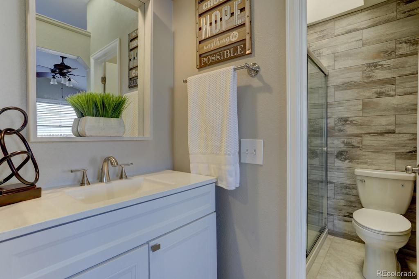
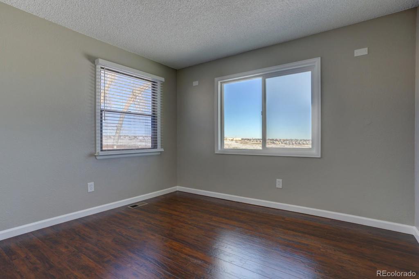
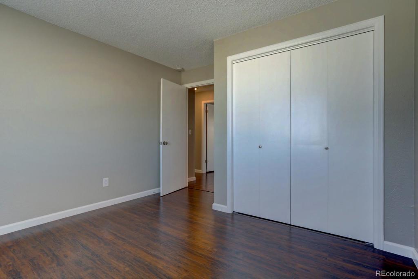
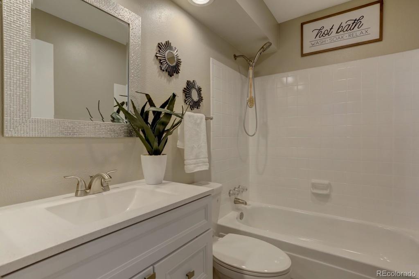
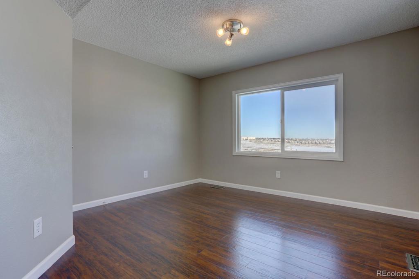
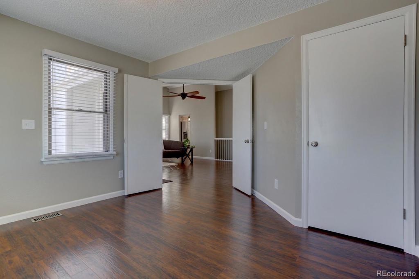
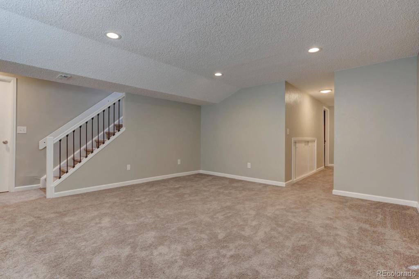
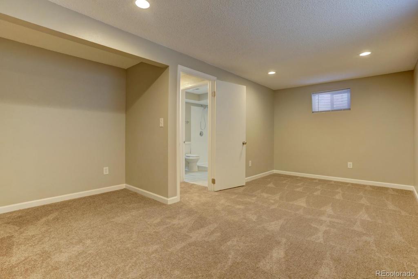
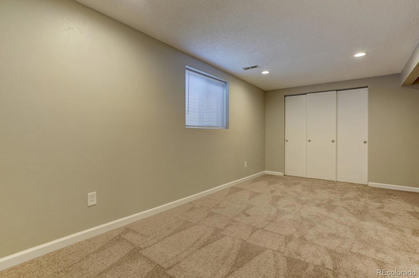
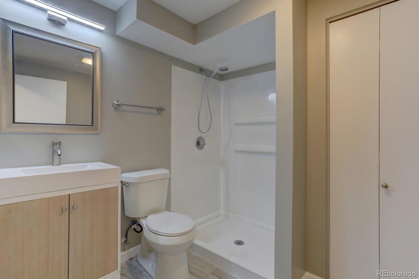
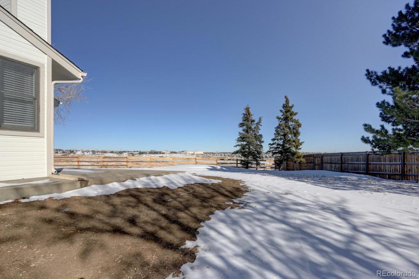
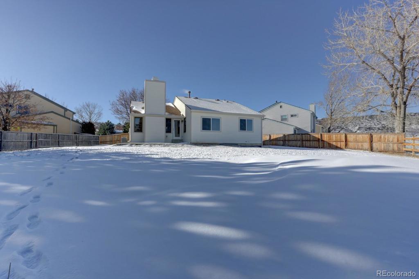
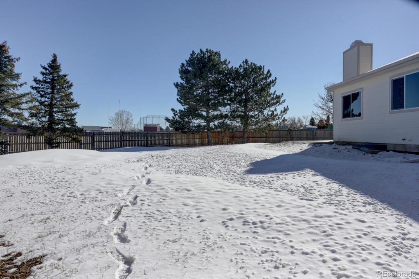
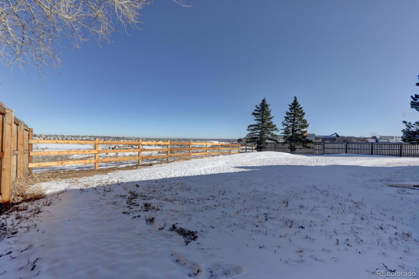
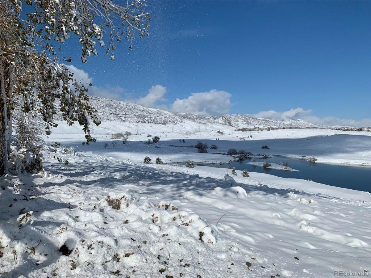
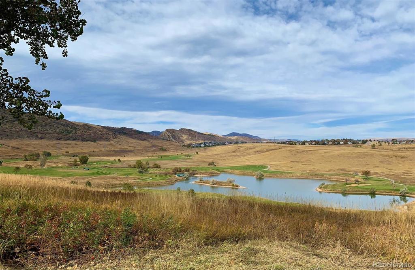


 Menu
Menu


