18173 Keswick Court
Parker, CO 80134 — Douglas county
Price
$650,000
Sqft
4854.00 SqFt
Baths
5
Beds
5
Description
Priced to sell at below the appraised value. The home features the popular Richmond American Homes', Dillon model floor plan. The property is located within walking distance to Salisbury Equestrian Park and Cherry Creek trails. This large home has numerous upgrades and quality finishes. There are raised ceilings, crown moldings, granite counter tops, upgraded cabinets., quality electrical and plumbing fixtures throughout. The yard has been professionally landscaped and includes an expansive wrap-a-round stone walkway with an over-sized patio and gas fire pit with LED lighting. For entertaining there is a Butlers Pantry with coffee bar, sink, and wine cooler seated between the gourmet kitchen with granite counter tops and over-sized cabinets., and formal dining room with recessed ceiling and large windows. For casual affairs, enjoy the center island seating or breakfast nook that opens with a bright Pella patio door to a Composite deck with gas hook-up. After a busy day you can unwind in the main floor living room with built-in gas fireplace and entertainment center or head downstairs to the garden level basement for raised theater style seating. The garden level basement has a gym, game room, extra storage, office, and dry bar. Working from home is a pleasure in either the main floor study with quality built-in book shelves, or in the upstairs study with built in cabinets and granite desktop. If you want to relax before bed there is a huge bonus room. The Master bedroom suite is attached to a five piece master bathroom with a decorative glass shower door and walk in closet with drawers and shelves. The remaining larger sized bedrooms have ample access to 3.5 bathrooms. A walk-in laundry/mud room with tub is conveniently located off of the finished over-sized 3 car garage. The homes is nestled in a quiet neighborhood off of a cul-de-sac with greenbelt nearby. Quick possession possible.
Property Level and Sizes
SqFt Lot
8756.00
Lot Features
Breakfast Nook, Built-in Features, Ceiling Fan(s), Eat-in Kitchen, Entrance Foyer, Five Piece Bath, Granite Counters, Jet Action Tub, Kitchen Island, Master Suite, Open Floorplan, Pantry, Radon Mitigation System, Utility Sink, Walk-In Closet(s), Wet Bar, Wired for Data
Lot Size
0.20
Foundation Details
Concrete Perimeter,Raised,Slab
Basement
Daylight,Finished,Interior Entry/Standard,Partial,Sump Pump
Common Walls
No Common Walls
Interior Details
Interior Features
Breakfast Nook, Built-in Features, Ceiling Fan(s), Eat-in Kitchen, Entrance Foyer, Five Piece Bath, Granite Counters, Jet Action Tub, Kitchen Island, Master Suite, Open Floorplan, Pantry, Radon Mitigation System, Utility Sink, Walk-In Closet(s), Wet Bar, Wired for Data
Appliances
Convection Oven, Cooktop, Dishwasher, Disposal, Double Oven, Down Draft, Dryer, Gas Water Heater, Microwave, Range Hood, Refrigerator, Self Cleaning Oven, Sump Pump, Wine Cooler
Electric
Central Air
Flooring
Carpet, Tile, Wood
Cooling
Central Air
Heating
Forced Air
Fireplaces Features
Family Room, Gas
Utilities
Electricity Connected, Internet Access (Wired), Natural Gas Connected, Phone Connected
Exterior Details
Features
Barbecue, Fire Pit, Gas Valve, Lighting, Private Yard, Rain Gutters
Patio Porch Features
Deck,Front Porch,Patio
Water
Public
Sewer
Public Sewer
Land Details
PPA
3100000.00
Road Frontage Type
Public Road
Road Responsibility
Public Maintained Road
Road Surface Type
Paved
Garage & Parking
Parking Spaces
1
Parking Features
Concrete, Finished, Insulated, Lighted, Oversized
Exterior Construction
Roof
Composition
Construction Materials
Frame, Stone, Stucco
Architectural Style
Contemporary
Exterior Features
Barbecue, Fire Pit, Gas Valve, Lighting, Private Yard, Rain Gutters
Window Features
Double Pane Windows, Window Coverings
Security Features
Carbon Monoxide Detector(s),Radon Detector,Security Entrance,Security System,Smoke Detector(s)
Builder Name 1
Richmond American Homes
Builder Source
Public Records
Financial Details
PSF Total
$127.73
PSF Finished
$138.49
PSF Above Grade
$191.77
Previous Year Tax
5215.00
Year Tax
2019
Primary HOA Management Type
Professionally Managed
Primary HOA Name
Mastino Management
Primary HOA Phone
3039287670
Primary HOA Amenities
Park,Playground
Primary HOA Fees Included
Maintenance Grounds, Sewer, Snow Removal, Trash
Primary HOA Fees
76.00
Primary HOA Fees Frequency
Monthly
Primary HOA Fees Total Annual
912.00
Location
Schools
Elementary School
Gold Rush
Middle School
Cimarron
High School
Legend
Walk Score®
Contact me about this property
Doug James
RE/MAX Professionals
6020 Greenwood Plaza Boulevard
Greenwood Village, CO 80111, USA
6020 Greenwood Plaza Boulevard
Greenwood Village, CO 80111, USA
- (303) 814-3684 (Showing)
- Invitation Code: homes4u
- doug@dougjamesteam.com
- https://DougJamesRealtor.com
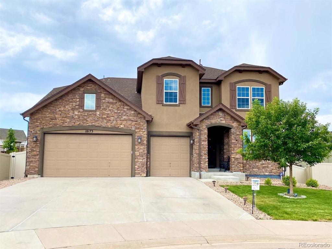
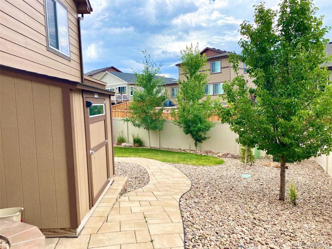
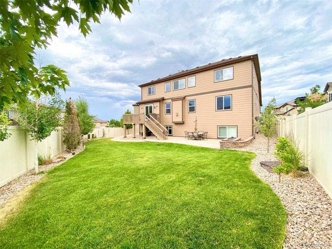
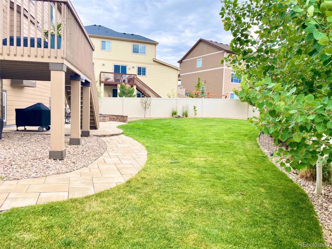
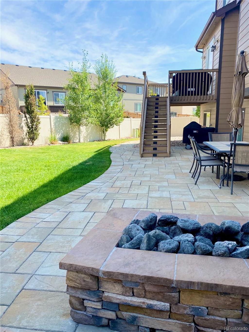
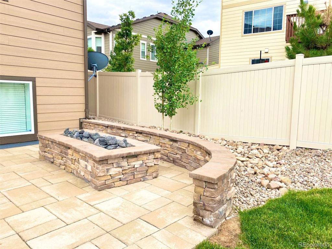
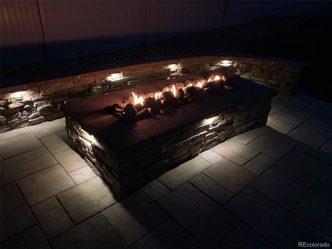
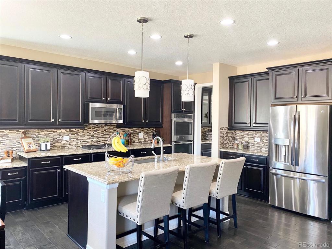
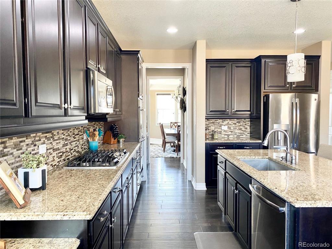
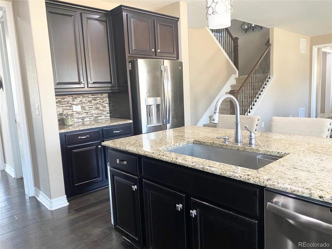
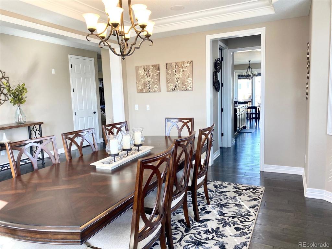
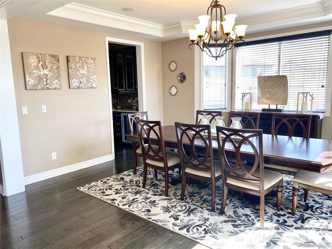
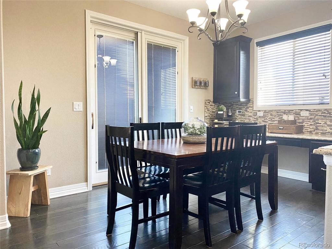
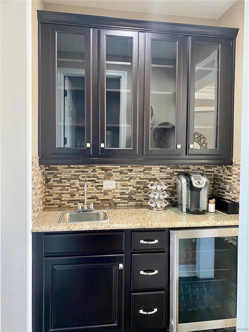
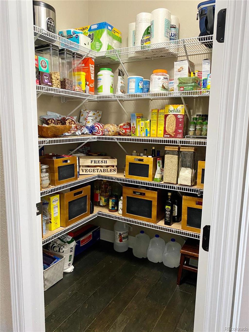
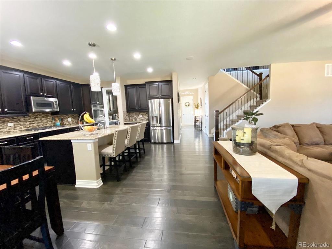
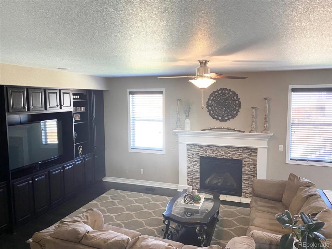
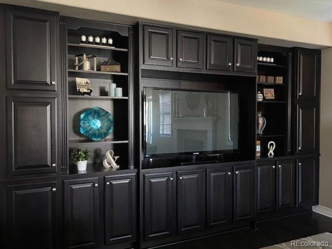
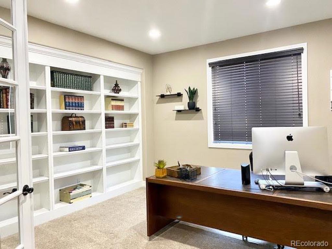
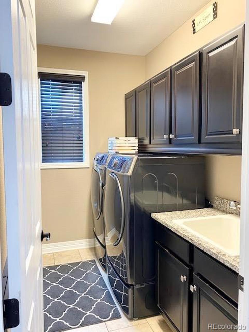
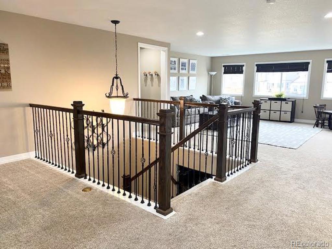
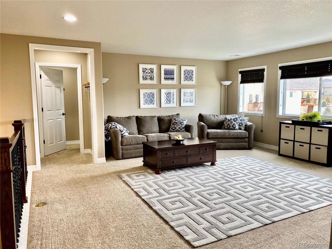
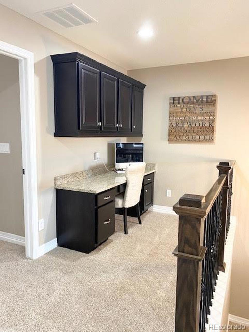
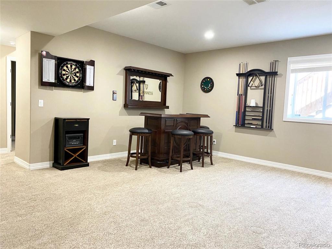
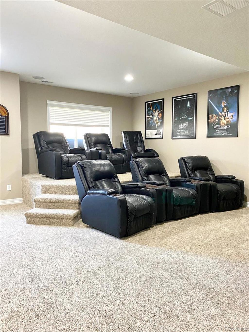
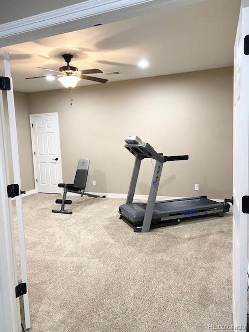
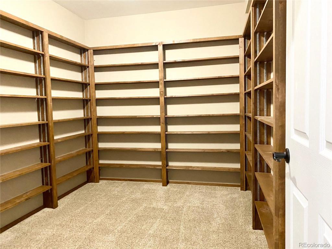
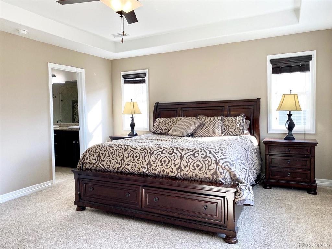
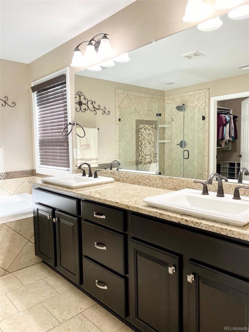
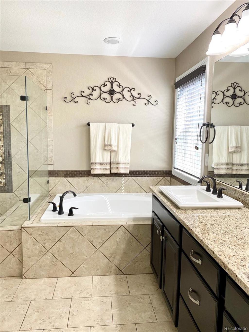
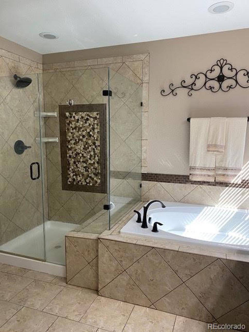
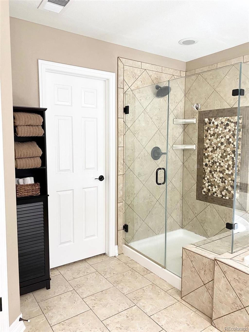
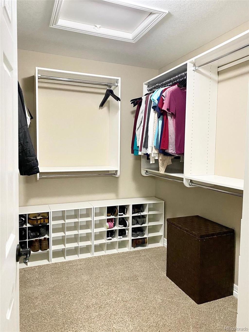
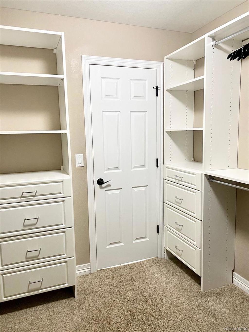
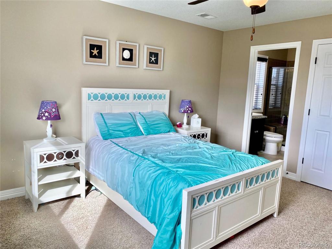
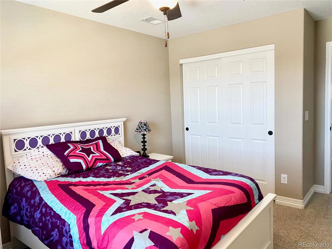
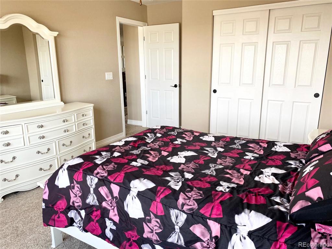
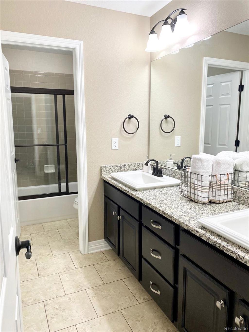
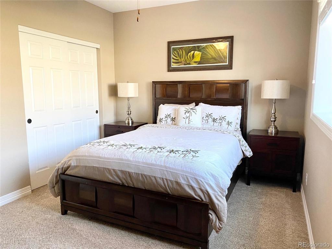
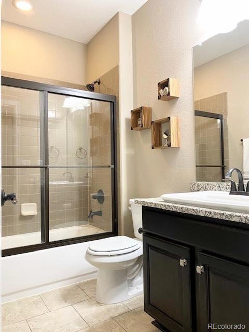


 Menu
Menu


