20998 Woodside Lane
Parker, CO 80138 — Douglas county
Price
$495,000
Sqft
3384.00 SqFt
Baths
3
Beds
3
Description
Desirable Hidden River II ranch style home with open floor plan and finished walk-out basement! Backs to Tallman Gulch with greenbelt immediately behind, which then abuts open space and walking trails galore! Bonus mountain views! New Class 4 impact resistant composition shingle roof (2019) and brand new exterior paint (2020). Newly refinished hardwood flooring in Golden Brown (2020) flows through the entry and spacious eat-in kitchen, overlooking the manicured front yard. Abundant oak cabinetry (42” uppers), tile counters, stainless appliances and plenty of pantry space. Oversized living room with corner fireplace for easy furniture arranging. Formal dining with wainscoting and chair rail leads to large, partially covered deck (maintenance free deck floor) where Colorado scenery abounds! The master bedroom also has direct deck access, a five piece bathroom and large walk-in closet. Another full bathroom on the main level is shared by guests and a secondary bedroom. The walk-out basement has a bit of retro flair with looped patterned berber carpet throughout, a family room with wet bar, French doors leading to a bedroom with a large walk-in closet, two flex areas which are perfect for a study or gaming space. Storage space abounds in the unfinished area, complete with a workbench. New Lennox furnace and A/C (both 2012), humidifier and a radon mitigation system already installed. A lower level flagstone patio, stunning back yard and oversized, drywalled two car garage complete the package! Hurry as it won’t last long!
Property Level and Sizes
SqFt Lot
7144.00
Lot Features
Breakfast Nook, Ceiling Fan(s), Eat-in Kitchen, Entrance Foyer, Five Piece Bath, Kitchen Island, Open Floorplan, Pantry, Radon Mitigation System, Smoke Free, Tile Counters, Walk-In Closet(s), Wet Bar
Lot Size
0.16
Foundation Details
Slab
Basement
Exterior Entry,Finished,Full,Sump Pump,Walk-Out Access
Common Walls
No Common Walls
Interior Details
Interior Features
Breakfast Nook, Ceiling Fan(s), Eat-in Kitchen, Entrance Foyer, Five Piece Bath, Kitchen Island, Open Floorplan, Pantry, Radon Mitigation System, Smoke Free, Tile Counters, Walk-In Closet(s), Wet Bar
Appliances
Dishwasher, Disposal, Dryer, Gas Water Heater, Humidifier, Microwave, Refrigerator, Self Cleaning Oven, Sump Pump, Washer
Laundry Features
In Unit
Electric
Central Air
Flooring
Carpet, Wood
Cooling
Central Air
Heating
Forced Air
Fireplaces Features
Family Room, Gas Log, Living Room
Utilities
Cable Available, Electricity Connected, Internet Access (Wired), Natural Gas Connected, Phone Available
Exterior Details
Features
Private Yard, Rain Gutters
Patio Porch Features
Covered,Deck,Patio
Lot View
Mountain(s)
Water
Public
Sewer
Public Sewer
Land Details
PPA
3187500.00
Road Frontage Type
Public Road
Road Surface Type
Paved
Garage & Parking
Parking Spaces
1
Parking Features
Concrete, Floor Coating, Oversized
Exterior Construction
Roof
Composition
Construction Materials
Brick, Frame, Vinyl Siding
Architectural Style
Contemporary
Exterior Features
Private Yard, Rain Gutters
Window Features
Double Pane Windows
Security Features
Carbon Monoxide Detector(s),Security System,Smoke Detector(s)
Builder Name 1
Pulte Homes
Builder Source
Public Records
Financial Details
PSF Total
$150.71
PSF Finished
$167.32
PSF Above Grade
$298.25
Previous Year Tax
3067.06
Year Tax
2019
Primary HOA Management Type
Professionally Managed
Primary HOA Name
MSI
Primary HOA Phone
303-420-4433
Primary HOA Website
www.msihoa.com
Primary HOA Amenities
Clubhouse,Playground,Pool,Tennis Court(s)
Primary HOA Fees Included
Maintenance Grounds, Trash
Primary HOA Fees
264.00
Primary HOA Fees Frequency
Quarterly
Primary HOA Fees Total Annual
1056.00
Location
Schools
Elementary School
Iron Horse
Middle School
Cimarron
High School
Legend
Walk Score®
Contact me about this property
Doug James
RE/MAX Professionals
6020 Greenwood Plaza Boulevard
Greenwood Village, CO 80111, USA
6020 Greenwood Plaza Boulevard
Greenwood Village, CO 80111, USA
- (303) 814-3684 (Showing)
- Invitation Code: homes4u
- doug@dougjamesteam.com
- https://DougJamesRealtor.com
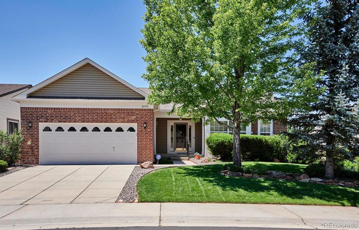
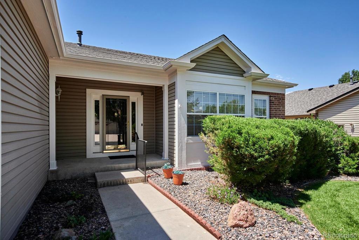
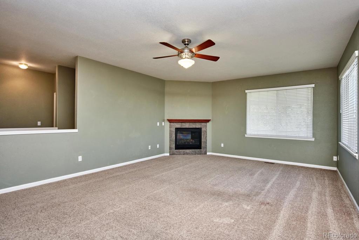
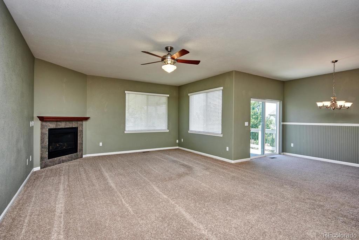
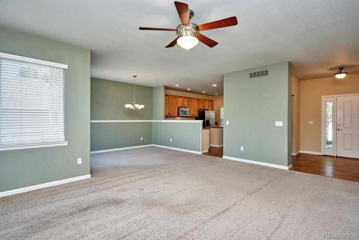
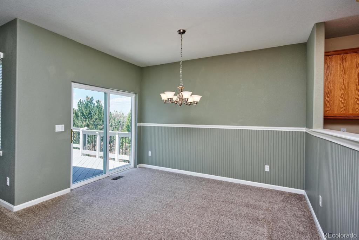
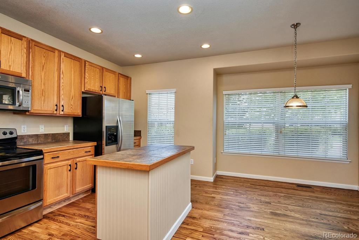
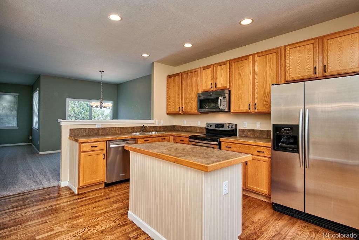
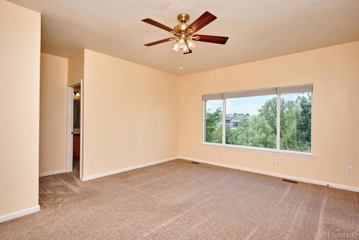
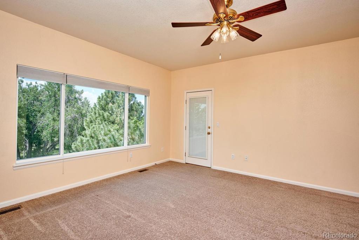
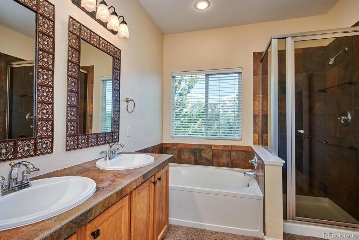
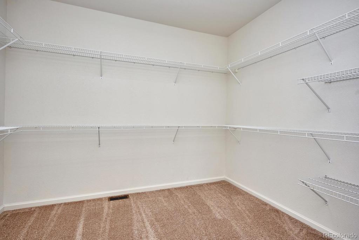
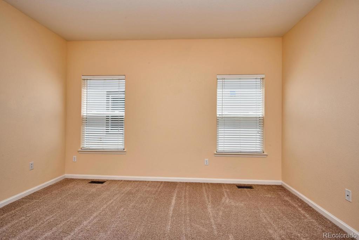
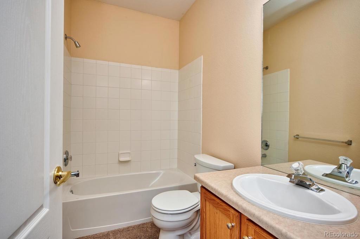
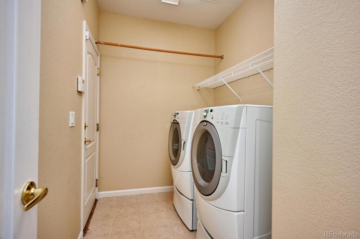
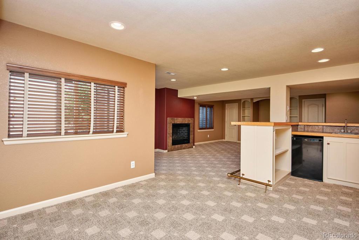
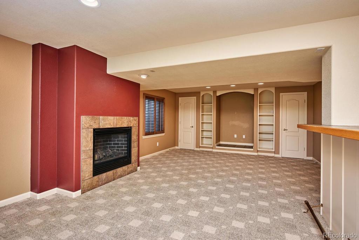
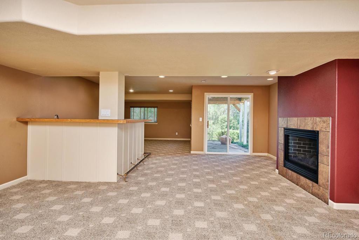
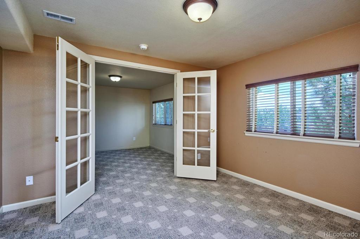
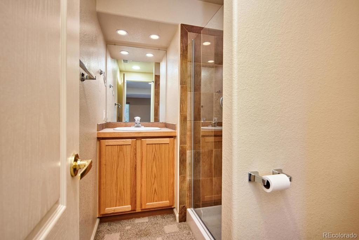
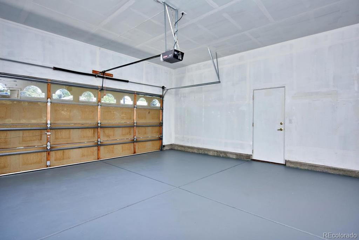
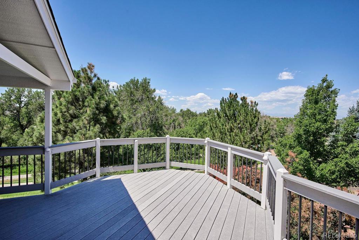
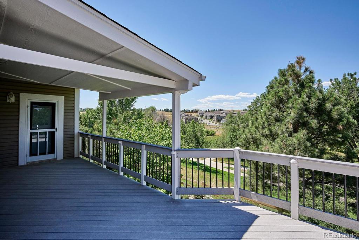
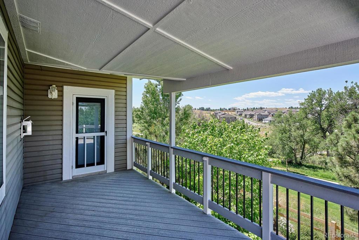
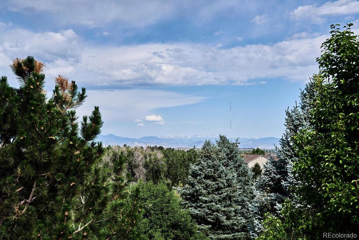
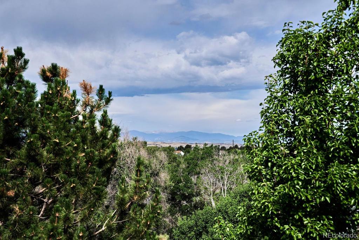
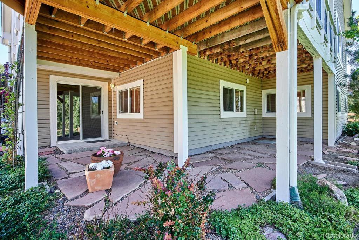
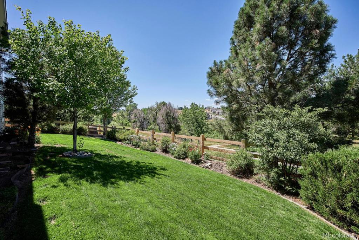
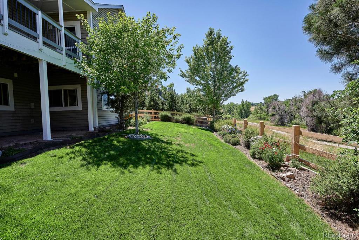
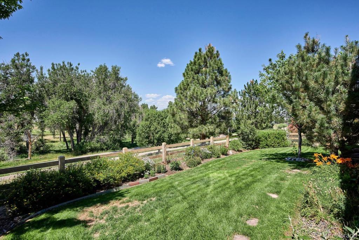
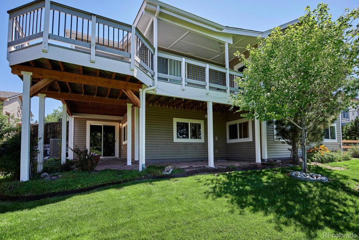
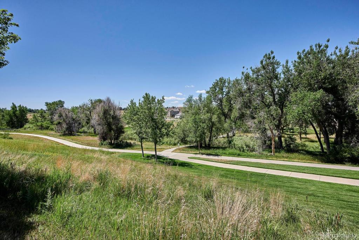
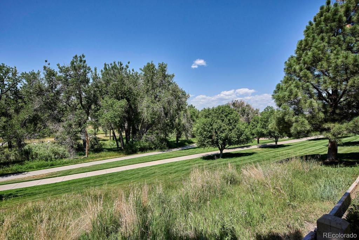
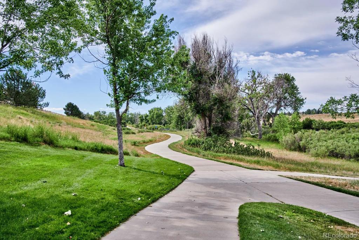
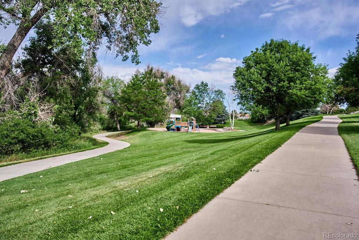
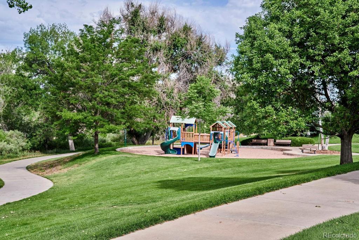
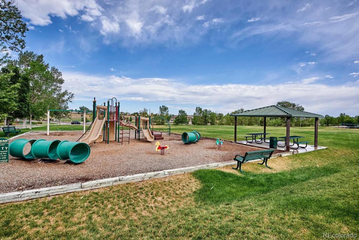
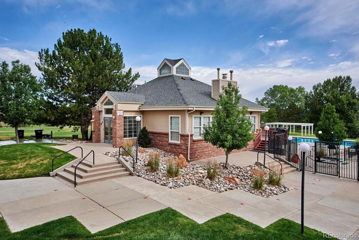
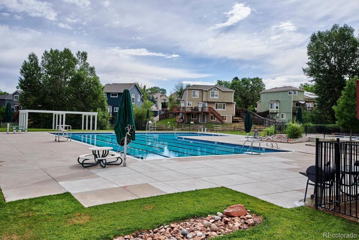
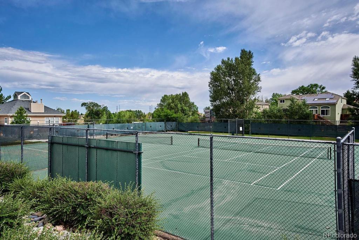


 Menu
Menu


