3746 Woods Road
Sedalia, CO 80135 — Douglas county
Price
$900,000
Sqft
5845.00 SqFt
Baths
5
Beds
5
Description
Amazing views! Abundant wildlife! This five acre property has it all! Beautiful custom home on serene, partly wooded property. Gourmet kitchen with hickory cabinetry, new quartz countertops, center island with 5 burner gas cooktop and huge pantry. Large master suite with double sinks and soaking tub. 30 X 22 bonus/rec or office on second level. Back stairway with electric stair-chair. Quiet, efficient whole house attic fan. Stay cool all summer! Two covered front porches, upper and lower with fabulous views and amazing sunsets. Generac 22K whole house back-up generator (you never know). Attached 3 car over-sized garage with shelving, work bench, and built in storage cabinets. Second detached 3 car garage and workbench, connected by large cemented area. Lots of hardwood floors. Asphalt circular drive. Large pond with 2 small waterfalls. Beautiful, cozy stone wood-burning fireplace insert with generous hearth and mantle. Great winter heat! Open beam ceiling in family room. Video projector and extra large screen in video room. Workout/exercise room. Additional family/rec room with gas fireplace downstairs. Lots of storage! 21 foot greenhouse with auto watering and auto temp activated vents. Covered back patio plus pergola. Oak grotto. Horseshoe pit, kids play set, tire swing, tree house with zipline. Extensive exterior low-voltage lighting of forest, house and pond. Perimeter 3-rail fence. THIS IS NOT JUST A HOUSE TO LIVE IN, BUT TO LOVE!
Property Level and Sizes
SqFt Lot
216493.00
Lot Features
Ceiling Fan(s), Eat-in Kitchen, Granite Counters, In-Law Floor Plan, Jack & Jill Bathroom, Kitchen Island, Primary Suite, Stone Counters
Lot Size
4.97
Foundation Details
Concrete Perimeter
Basement
Finished, Unfinished
Interior Details
Interior Features
Ceiling Fan(s), Eat-in Kitchen, Granite Counters, In-Law Floor Plan, Jack & Jill Bathroom, Kitchen Island, Primary Suite, Stone Counters
Appliances
Cooktop, Dishwasher, Double Oven, Dryer, Microwave, Refrigerator, Washer
Electric
None
Flooring
Carpet, Tile, Wood
Cooling
None
Heating
Baseboard, Hot Water
Fireplaces Features
Basement, Family Room, Free Standing, Gas, Wood Burning
Exterior Details
Features
Balcony, Lighting, Rain Gutters, Water Feature
Water
Well
Sewer
Septic Tank
Land Details
Garage & Parking
Exterior Construction
Roof
Composition
Construction Materials
Frame
Exterior Features
Balcony, Lighting, Rain Gutters, Water Feature
Security Features
Carbon Monoxide Detector(s)
Builder Source
Appraiser
Financial Details
Previous Year Tax
4160.00
Year Tax
2018
Primary HOA Name
PERRY PINES
Primary HOA Phone
303-663-7506
Primary HOA Fees
70.00
Primary HOA Fees Frequency
Annually
Location
Schools
Elementary School
Sedalia
Middle School
Castle Rock
High School
Castle View
Walk Score®
Contact me about this property
Doug James
RE/MAX Professionals
6020 Greenwood Plaza Boulevard
Greenwood Village, CO 80111, USA
6020 Greenwood Plaza Boulevard
Greenwood Village, CO 80111, USA
- (303) 814-3684 (Showing)
- Invitation Code: homes4u
- doug@dougjamesteam.com
- https://DougJamesRealtor.com
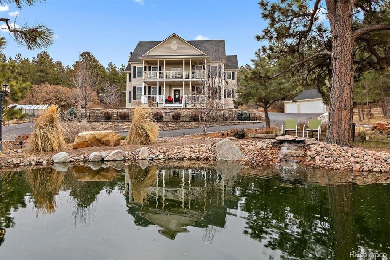
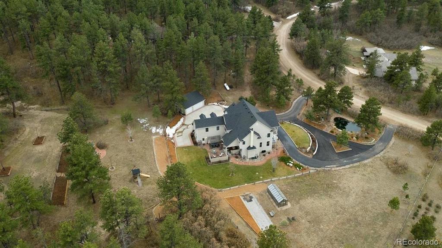
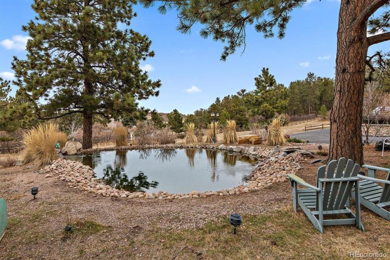
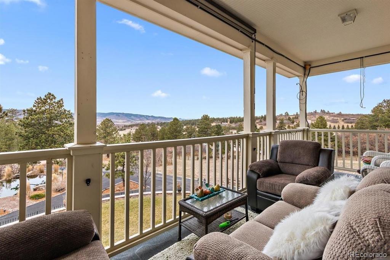
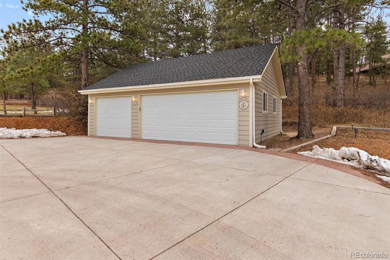
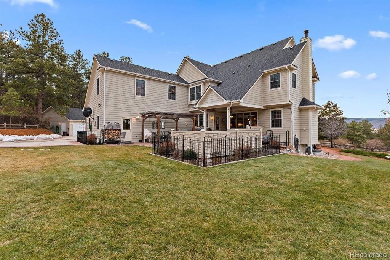
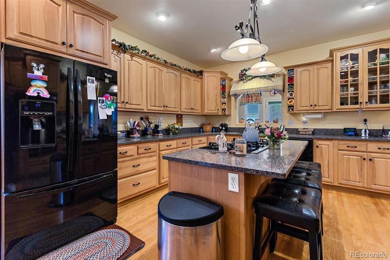
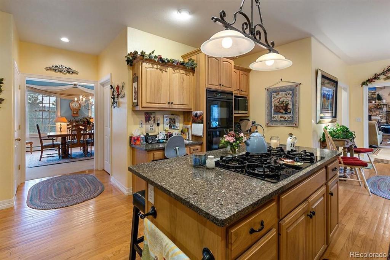
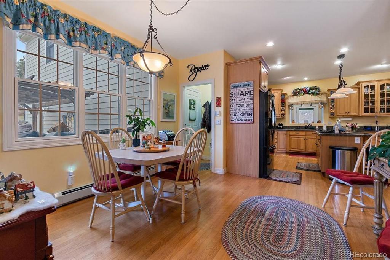
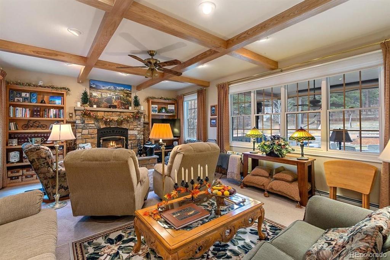
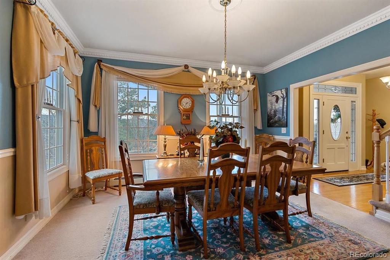
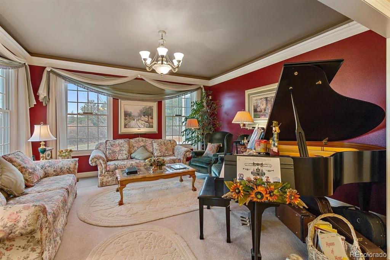
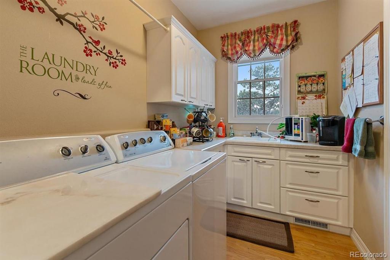
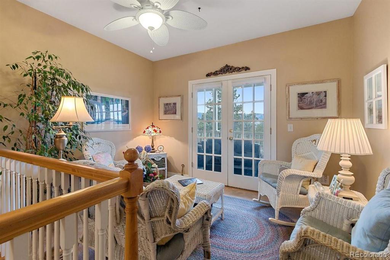
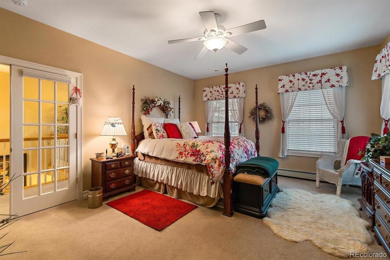
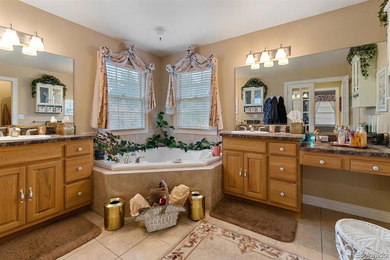
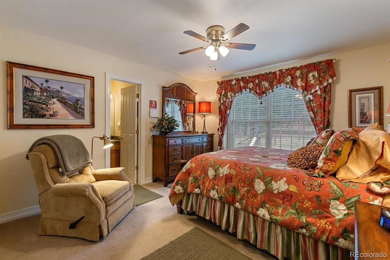
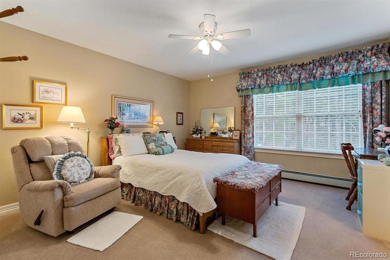
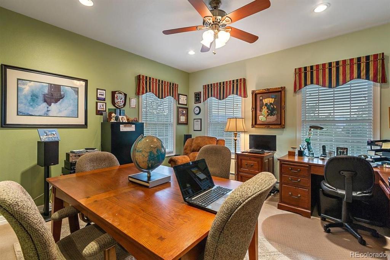
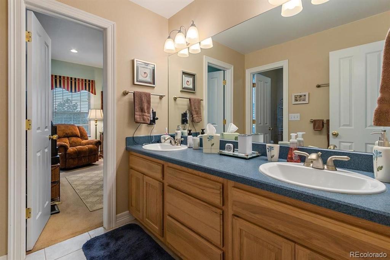
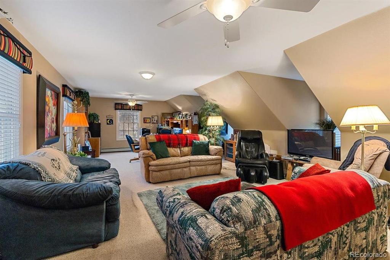
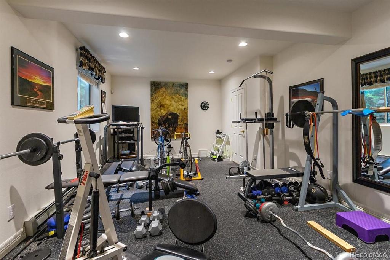
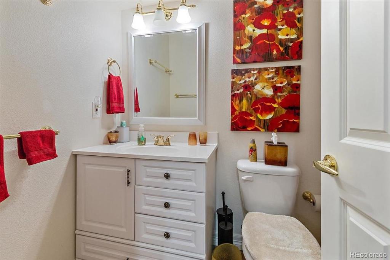
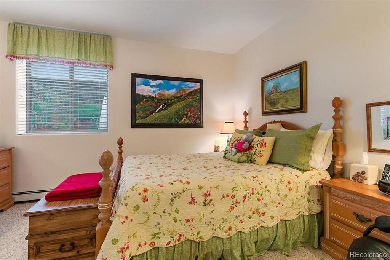
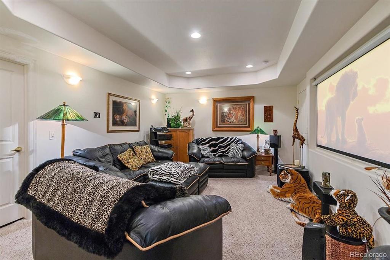
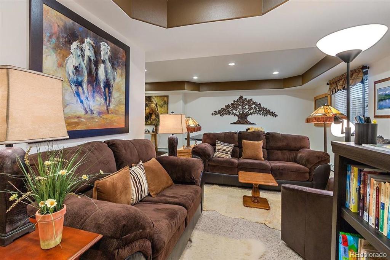
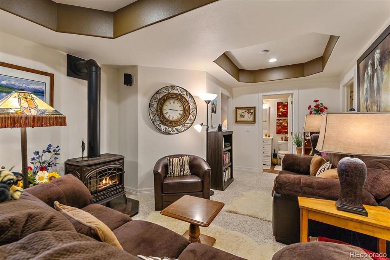
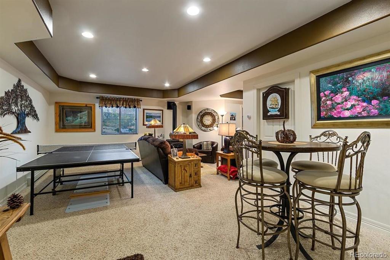
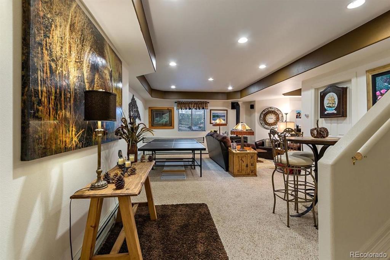
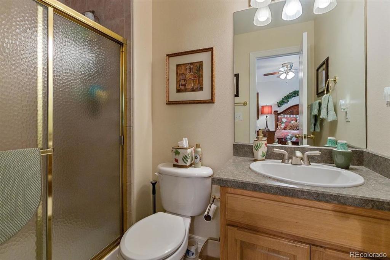
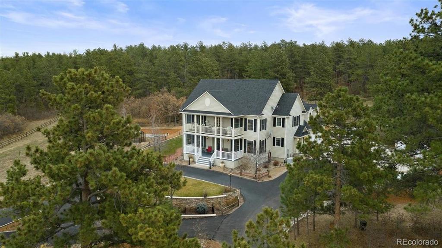
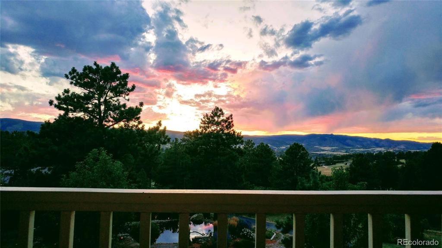
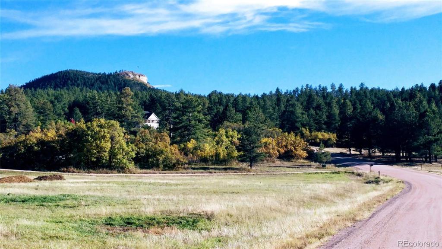
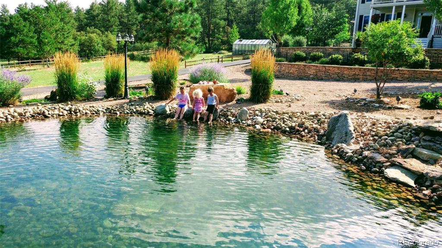


 Menu
Menu


